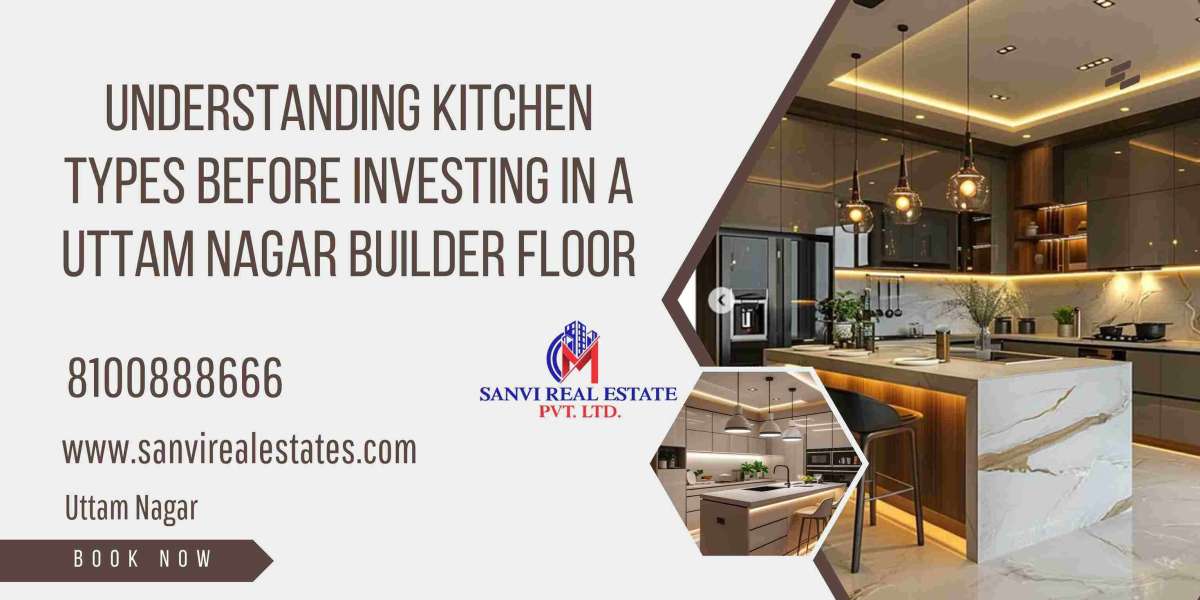The Kitchen is known as the soul of a Home. Therefore, its layout often matters, especially to housewives, who must be aware of the type, size, and layout of the kitchen, according to the importance of Vastu Shastra, before purchasing flats in Uttam Nagar, Delhi. In this blog, we will try to find out about the kitchen and its types, which directly and indirectly impact our daily lives.
What is the Kitchen?
When the aroma of coffee or the sweet smell of Aloo Paratha comes from the kitchen, our appetite increases without hunger. Therefore, it is important to know about the kitchen, A place or room in a house with cooking facilities, known as the kitchen. The word originates from the Latin word - Coquere- understood as an act of cooking or serving food. Therefore, it becomes important to know about the types of kitchens and their designs and configurations. Basically, in the Indian subcontinent, six types of kitchen layouts are in vogue.
1-U-Shaped Kitchen-
Clever kitchen layouts often optimize the space in our homes. Commonly, when we search for 2 BHK flats in Uttam Nagar in Delhi. A U-shaped floor is very trending. It provides sufficient access and movement space for multiple people. Three sides of the U-shaped unit have built-in cabinets, countertops, and appliances; the fourth side is either open or has an entry door or cased opening.
2-L-Shaped Kitchen-
L-shaped kitchens are popular designs that effectively arrange the different kitchen appliances by using two adjacent walls, or a L shape. Flexible L-shaped kitchens are frequently combined with a center island or kitchen table. After U shape the kitchen, this type of kitchen is trending in metro cities because it optimizes space.
3-Straight Modular Kitchen-
A straight modular kitchen has a straight layout with cabinet modules arranged side by side along one wall; it may also have an opening on one side and a larger one on the other. Because it facilitates an effortless workflow and efficient utilization of limited space, it is appropriate for apartments or small homes.
4-Parallel Kitchen-
The galley kitchen and the corridor kitchen are other names for the parallel kitchen. This kitchen design is adaptable enough to work in both large and small kitchen spaces, and it is essentially perfect for limited kitchen spaces. There is space between the two distinct kitchen counters that run parallel to one another in this layout. On either side, there can be windows or doors. Both a luxury kitchen design and a tiny apartment would benefit greatly from this arrangement.
5-Island Kitchen -
A kitchen island is a countertop or freestanding cabinet that is reachable from all directions. Preparation, cooking, and cleaning can all be done in the center of your itchen because of the extra workstation and storage space it offers.
Open kitchen-
Usually created in a spacious living or dining area that is unenclosed by walls and other obstacles. Or the two could be combined in their design.
Conclusion -
The kitchen is not a cooking space, but it is a place where our health and food both depend. Additionally, privacy and hygiene with ventilation are significantly important. And ensure space and safety measures.However, Homebuyers can choose a kitchen according to their choice and requirements.
Content Source- https://sanvirealestates.com/know-all-about-west-delhi-before-buying-a-flat-in-uttam-nagar/


