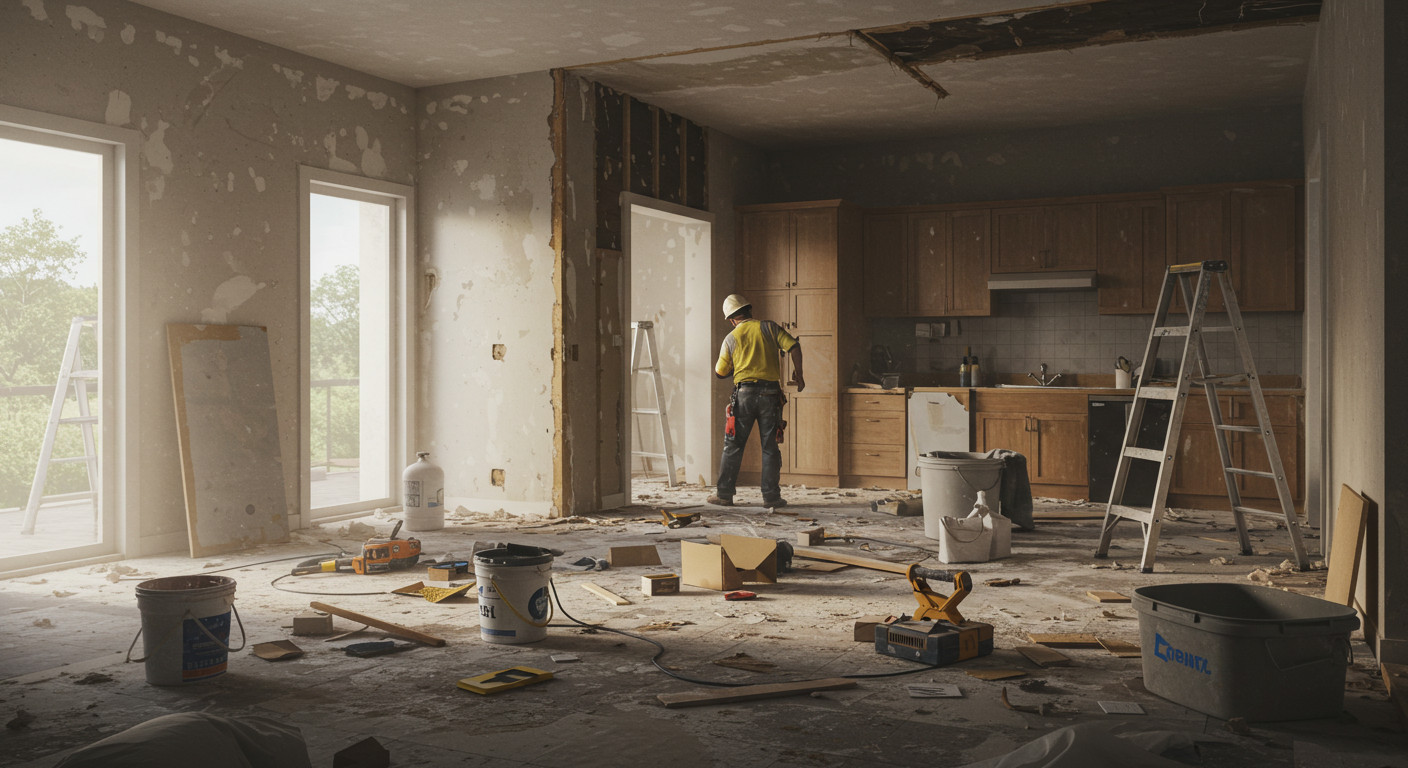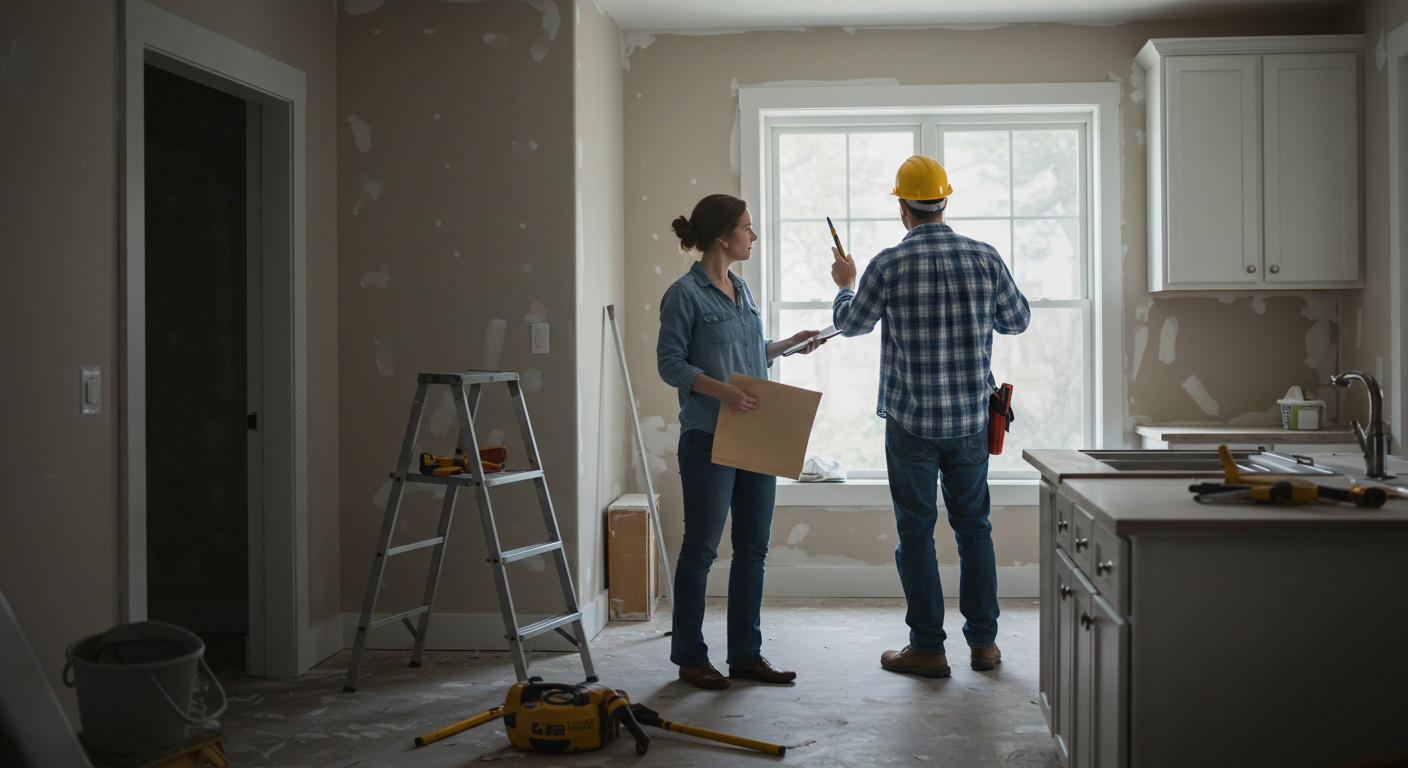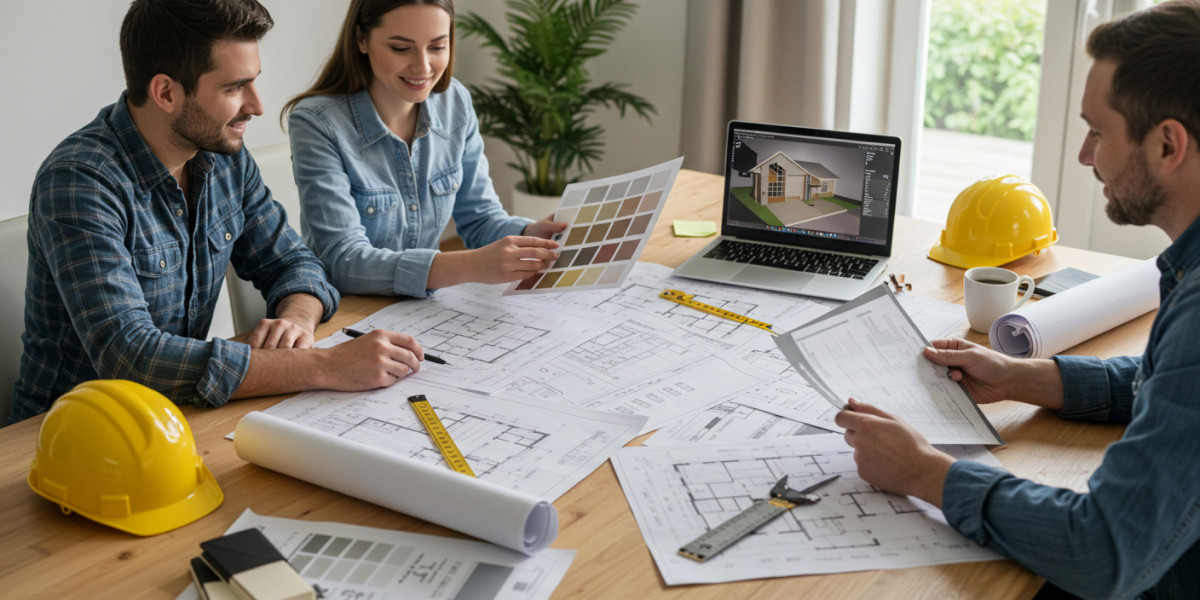House remodeling is a great opportunity to give your home a new life, increase its value, and personalize it to your taste. Whether you are looking to remodel outdated rooms, open up livable spaces, or enhance functionality, the foundation of a successful remodel lies in its planning. In the process of home remodelling, the first thing to do is to have a clear and realistic plan before the demolition or building process takes place. This is intended to clarify your objectives, cost out your project, and prioritize.
A comprehensive plan is like a roadmap and will ensure that you do not deal with unforeseen costs, delays, and stresses in the process. Choosing a paint color or buying new fixtures is just a small part of the equation; first, you need to consider the bigger picture of what you want to accomplish, what your budgetary allowances will dictate, and in what order you should complete the jobs. Beginning with proper planning ensures your remodel will run smoothly, not exceed your budget, and provide the results you desire in your home.
Many homeowners also seek the advice of Estimating Consultants early in the process. These professionals help assess costs accurately, compare contractor bids, and identify potential hidden expenses, ensuring your budget is realistic and manageable. By leveraging their expertise, you reduce the risk of unexpected financial setbacks.
Step 1: Define Your Goals and Priorities
Before breaking down walls and deciding on a paint color, take the time to understand what your goal is. Are you remodeling to get resale value or more comfort, or both? Some homebuyers pay special attention to kitchens and bathrooms as they increase the value of the home the most, and others rely on space, storage, and energy efficiency.
Write down your must-haves and nice-to-haves. For example:
- Must-have: Fix the leaky roof or upgrade outdated electrical systems.
- Nice-to-have: Add a kitchen island or install hardwood flooring.
Being clear about your goals also helps you to stop wasting funds doing things of little importance and helps you not to get distracted in the process.
Step 2: Set a Realistic Budget
After you figure out what you need, you need to make a realistic budget. The cost of remodeling may differ greatly according to the scale of the project, materials, and labour. Generally, we recommend allocating an additional 10-20 percent of any budgeted costs to unexpected costs, like hidden water damage, old wiring, structural repairs, etc.
A good budget must possess:
- Labor/contractor costs
- Naturals (flooring, cabinets, tiles, etc.)
- Permit and inspection
- Equipment or fitting
- Contingency fund
Obtaining estimates from two or more contractors will help you keep the surprises down the road, or using professional cost-estimating services.
Step 3: Check for Structural and Safety Issues
Invest in the repairs of the structure of the house and safety before investing in cosmetic changes. There is no use laying down new countertops or floors when the foundation is broken or the electrical unsafe. With a professional inspection, it is possible to check:
- Foundation stability
- Roof condition
- Electrical and plumbing works
- Load-bearing walls
- HVAC system
By solving these problems initially, you will eliminate the need to do expensive fixes in the future, lessen your risks of failure.
Step 4: Create a Remodeling Plan and Timeline

After budgeting and inspections are completed, you will need a clear remodeling plan. This will provide a description of the scope of work, details of the design, and the schedule. Others create blueprints and schedules with the help of an architect, a designer, or a contractor.
A normal remodeling order will be directed in the following sequence:
- Demolition: Removing old walls, flooring, cabinets, and fixtures.
- Architectural work: Roof, framing, foundation, and major systems renovation.
- Rough-in services: Electrical, plumbing, and HVAC services.
- Walls and floors: Drywalling, flooring, and painting.
- Fixtures and cabinets: Bathroom vanities and cabinets, kitchen cabinets, lighting.
- Final details and details: Finishing, decor, fixtures, and fittings.
A timeline gives contractors accountability and causes them to avoid continual delays.
Step 5: Get Necessary Permits
Depending on your location and your scope of work, you might need permits to work on electrical, plumbing, structural work, or even additions. Omitting this process may result in fines, removal of work, and difficulties in selling a house. Check with your building department in your city or county before you start.
Step 6: Hire the Right Professionals
Although some homeowners may provide DIY remodeling, major remodeling projects will likely involve licensed specialists. Contractors, electricians, and plumbers are skilled people and can be used to make the job safe and legal. In the employment of professionals
- Ask for references and previous photos of projects
- Insurance and licenses
- Have written estimates and a contract
- Let expectations be known evidently
A reliable contractor will save you both time and money, as well as a stressful experience.
Step 7: Start with Demolition and Prep Work

After the planning, budgeting, and permits have been put together, the first practical phase in the remodeling is the demolition. This involves the deconstruction of old and worn-out or damaged materials like old flooring, cabinets, and even drywall. Safety comes first wear protective items, and it can be a good idea to rent a dumpster to discard debris.
Once the demolition is finished, the work site is prepared to make it ready to be reconstructed, such as framing, wiring, or plumbing work. This prepares the way to re-create your dream design.
Step 8: Stick to the Plan but Stay Flexible
Despite the best planning, it is common to experience some unexpected challenges during remodeling. You could also find out that there is mold behind walls, water leaks, and aged wiring. These surprises are frustrating but less difficult to cope with when you have already set aside a little extra budget and have professional help.
The secret is to remain dynamic and think in the longer term. In some cases, repairing an unforeseen issue improves the value and safety of your home more than surface upgrades.
Step 9: Focus on Design and Finishes
After the major work is done, you can work on the fun part, selecting the finishes, colors, and designs. These details include flooring materials to countertops, and lighting fixtures, and achieve your vision. Stick to the initial plans and also do not spend much on fashion that may likely change soon.
Step 10: Final Walkthrough and Inspections

Before taking the last step of the remodel, that is, the completeness of the remodel, do a final walkthrough with your contractor. Make sure that everything has been completed appropriately, systems are working, and that there are no loose ends. Major remodels can also require official inspections to make certain the work has been up to code.
Conclusion
Proper planning is the initial aspect of remodeling any house. By establishing goals, having a realistic budget, and considering structural or safety considerations before designing or the cosmetic changes, the project will have a more solid underpinning. Organizing these priorities makes the process of remodeling smoother and free of unnecessary costs, resulting in a home that will serve both use and pleasure for many years to come.
FAQs
Do I need permits to remodel a house?
In the large majority of cases, structural, electrical, and plumbing work does require permits. Cosmetic changes such as painting do not usually.
How much should I budget for unexpected remodeling costs?
Allow 10-20% of your budget that would need to cover these surprises, such as latent damages or code upgrading.
Should I hire a contractor or do it myself?
To carry out minor cosmetic works, DIY can be applicable. Larger remodels are more effectively and safely done by contracting a licensed contractor.



