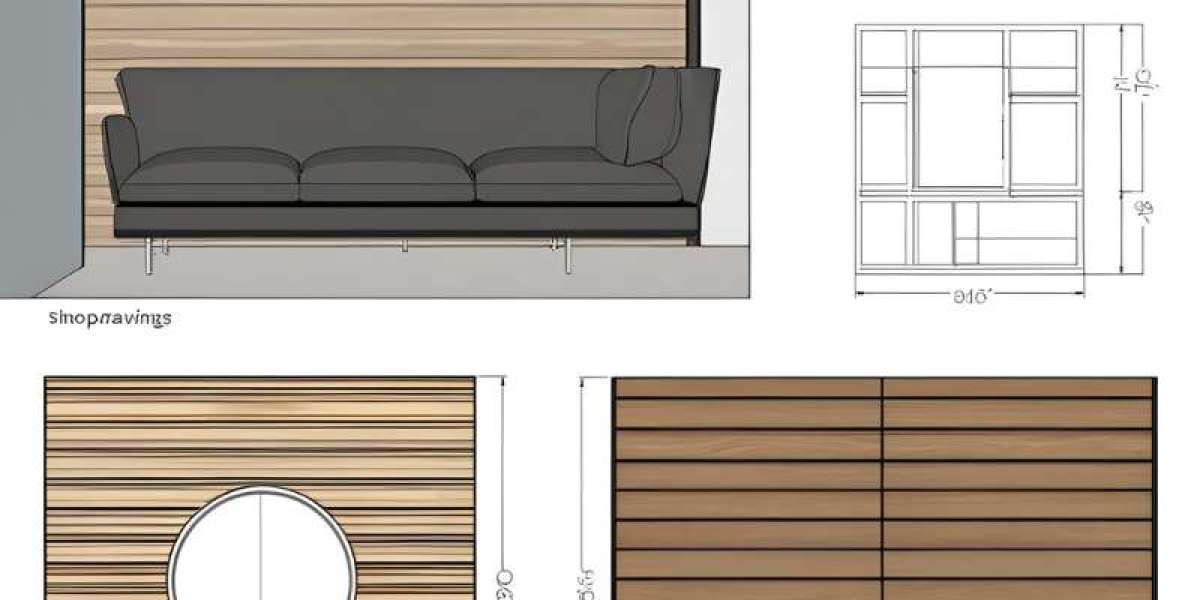Wall panel shop drawings play a critical role in the construction process, serving as a bridge between design and execution. They provide detailed information about how wall panels will be fabricated, assembled, and installed on-site. However, errors in these drawings can lead to costly delays, miscommunications, and even structural issues. Whether due to oversight, misinterpretation, or lack of attention to detail, common mistakes in wall panel shop drawings can affect the overall success of a project.
In this guide, we will explore the most frequent errors found in wall panel shop drawings and provide practical solutions to avoid them. By understanding these common pitfalls and adopting best practices, professionals can improve the accuracy and quality of their drawings, ensuring smoother construction processes and minimizing risks.
Understanding Wall Panel Shop Drawings
Wall panel shop drawings are detailed plans or diagrams used in the construction industry to show how wall panels will be built, assembled, and installed. These drawings are created by designers, engineers, or manufacturers to help contractors and builders understand exactly how to put the panels together during construction.
The main purpose of wall panel shop drawings is to provide clear instructions on the dimensions, materials, and connections needed for the wall panels. They include important information such as the size and shape of each panel, where the joints will be, and how the panels will fit together. The drawings may also show where electrical wiring, plumbing, or insulation will be placed within the walls.
These drawings are important because they help ensure that the wall panels are built accurately and according to the project specifications. They also help prevent mistakes and reduce confusion during the construction process. By looking at the shop drawings, contractors can see if there are any potential issues before construction begins, saving time and money in the long run.
Common Errors in Wall Panel Shop Drawings
Common errors in wall panel shop drawings can lead to construction delays and increased costs. Here are a few frequent mistakes that occur:
- Incorrect Dimensions: One of the most common errors is incorrect measurements for the wall panels. These errors can cause panels to be too large or small, leading to fitting issues. Accurate dimensions are essential to ensure the panels align properly with other building components.
- Mislabeling Components: Wall panels include many parts like windows, doors, and connections. Mislabeling or missing labels on shop drawings can cause confusion and lead to errors during the construction phase. It is important to clearly identify each component with the right specifications.
- Failure to Account for Site Conditions: Site-specific factors like uneven ground, nearby structures, or existing utilities should be considered in the shop drawings. Neglecting these can result in wall panels that do not fit or cause structural problems.
- Lack of Coordination: Wall panel designs must be coordinated with other trades, such as plumbing and electrical. If these elements are not integrated properly into the drawings, conflicts can arise, causing delays and extra work.
- Omitting Details: Sometimes, essential details such as connections, anchoring points, or fastening methods are omitted from the drawings. These missing details can cause confusion on-site and increase the risk of errors during assembly.
To avoid these issues, it’s crucial to double-check all dimensions, labels, and site conditions, and ensure clear coordination between all team members involved in the project.
How to Avoid Common Errors in Wall Panel Shop Drawings
Creating accurate wall panel shop drawings is crucial for a smooth construction process. Common errors in these drawings can lead to delays, confusion, and extra costs. Here are some ways to avoid these mistakes:
- Accurate Measurements: Always double-check measurements before finalizing your drawings. Small errors in dimensions can cause large issues later on. Use reliable tools and reference data for accuracy.
- Clear Labeling: Make sure each part of the wall panel is clearly labeled. This helps contractors and workers understand exactly what is needed. Include all relevant details such as material types, sizes, and any specific installation instructions.
- Consistency: Be consistent in the way you present information. Use the same symbols, line types, and terminology throughout the drawings. This avoids confusion and makes the drawings easier to follow.
- Include Detailed Notes: Important notes or special instructions should be highlighted in the drawings. This ensures that everyone is aware of specific requirements, like unique design features or special materials.
- Coordination with Other Trades: Ensure your drawings are coordinated with other construction teams, like electrical or plumbing. Overlapping work areas can cause issues if not properly managed.
- Check for Code Compliance: Verify that your wall panels meet building codes and safety standards. Missing this step can result in costly revisions or delays.
By being thorough and detailed, these steps can help prevent the common errors that can arise in wall panel shop drawings.
The End Note
Wall panel shop drawings are a vital component in the construction process, acting as a detailed guide to ensure that wall panels are fabricated, assembled, and installed correctly. However, errors in these drawings can lead to significant setbacks, including costly delays, miscommunications, and even structural failures.
Common mistakes such as incorrect dimensions, mislabeling components, and failing to account for site conditions can disrupt the construction process, but they are avoidable with careful attention to detail.
By following best practices such as double-checking measurements, ensuring clear and consistent labeling, coordinating with other trades, and including all necessary details and notes, professionals can significantly reduce the risk of errors. Additionally, making sure the designs comply with relevant building codes and safety standards is essential for avoiding costly revisions down the line.
Incorporating these strategies into the creation of wall panel shop drawings will not only improve the accuracy and quality of the drawings but also contribute to smoother construction processes, ultimately leading to more successful and efficient projects.


