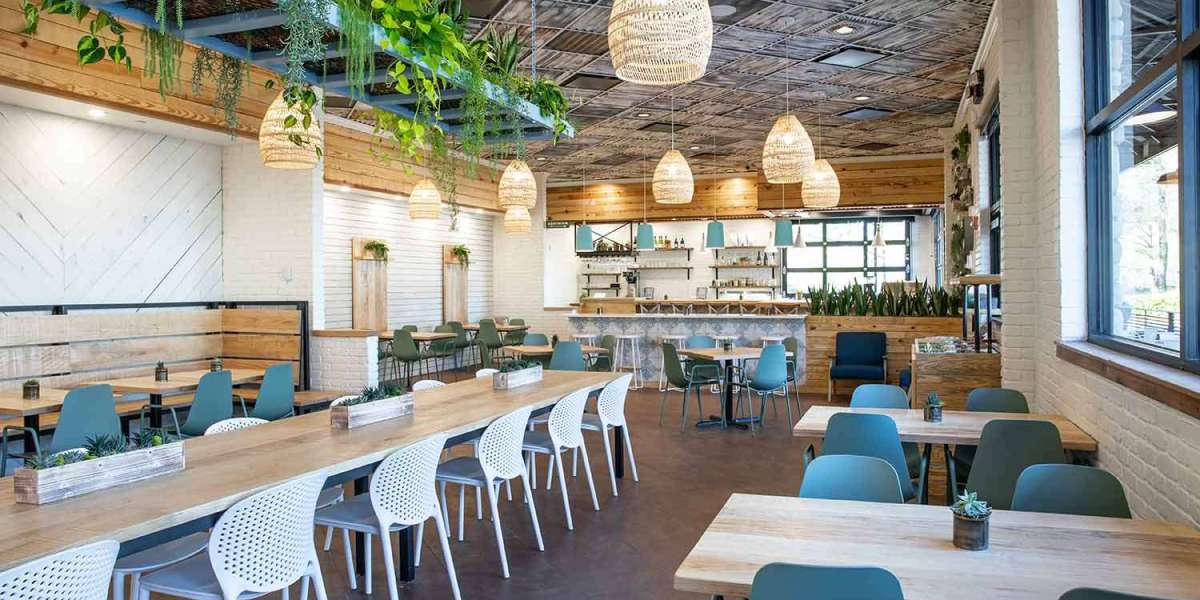Developing or redesigning restaurants involves strategic planning beyond the realm of creativity. Restaurant design decides how efficiently your establishment operates and what productivity levels your staff maintains. Here, the Cape Town interior architects can play a pivotal part that will improve the overall satisfaction of your customers.
A new important element for both novices in the hospitality sector and experienced F&B entrepreneurs concerns space utilization.
Restaurant efficiency relies on more than just appearance because it depends on both user flow and resting comfort, along with quick service. In this article, we will touch on those core points and understand how we can categorize each segment, and that will determine the best outcome for an entrepreneur.
- Zone the Floor Plan for Easy Navigation
Restaurants must maintain proper segmentation between zones for both separation and interconnection between kitchen areas, service stations, dining spaces, waiting areas, and restroom domains.
A well-zoned layout prevents bottlenecks. Staff members providing service should maintain direct walking paths from the kitchen to the dining areas. A service station placed in the correct location on the floor benefits efficiency by making serving tools accessible while reducing walk times and improving pace.
The guest zones, which include entrance lobbies and bar waiting areas, must create an inviting atmosphere without creating pathway interference. The service flow should be organized to prevent guests from sharing passageways with wait staff transporting hot dish plates. The precise definition of these zones provides improvements to both operational flow movement and professional appearance and safety.
- Design to Build Easy Kitchen-to-Table Workflow
Your operation runs on the power generated in the kitchen space. Designing the kitchen requires alignment with your front-of-house areas. A direct passing route between the kitchen and dining areas helps reduce service time while decreasing staff confusion and exhaustion.
Open kitchen designs should be considered for restaurants of various sizes since they help minimize distance while maintaining transparency with guests. The Cape Town interior architect plans for that and helps clients find the perfect floor map for the owner.
Establish separate side pathways in front or behind the kitchen to enable staff food delivery without interfering with guest zones. When busy periods occur, the separate service lanes become critical elements because they provide essential functionality to staff.
- Increase Guest Comfort By Retaining Flow
Restaurants should resist the temptation to add tables for increased seating due to a specific capacity but end up hurting their dining experience. Guests dislike the sensation of being crowded, and servers struggle to serve meals quickly when the space is packed together.
Every chair should have 24–30 inches of space between each other, while servers must have 3 feet of moving room to navigate their service area.
- Well-Strategized Spaces for Service Stations
Service stations, together with mini-pantry sections, provide essential backstage support for the restaurant. All service stations should be located in locations that are discreet yet easy to reach between several table areas. A strategic placement of these stations lets servers obtain items while staying at their service areas instead of needing to return to the kitchen.
Integration of plate storage and linen supply areas alongside condiment cabinets and cleaning supplies storage within the floor design takes precedence over traditional corner storage.
Placing these operational points directly at server reach reduces time expenses and maintains efficient restaurant operation.

